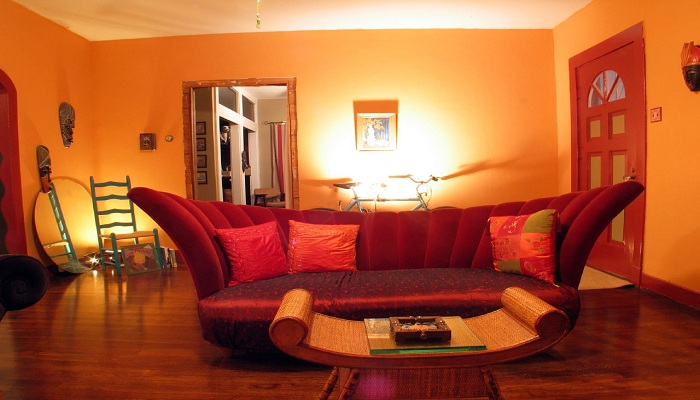
The small house movement has been gaining popularity in recent years as more people decide to downsize their lives. Check innovative designs for small homes.
1. Clever Kitchen Storage

While regular kitchen cupboards serve a useful purpose, there’s something eye-catching and appealing about these open (and organized) storage shelves. To separate the kitchen from the dining area but still keep the entire space open and airy. By adding the small wall divider, he was able to turn a small kitchen into two separate rooms. Plus, the floor-to-ceiling shelves are the perfect place to store and display favorite items and pretty glassware.
2.Home Office

When dealing with a small bedroom, don’t let any extra space go unused. Designers turned this nook between two small closets into a simple and efficient workstation. Adding shelves above the desk provides extra space to display and store books. Because the desk is built into the wall, it takes up little room and still leaves an open path in the bedroom.
3.Bathroom Storage

Narrow wall shelves are an excellent way to store bathroom essentials in a stylish way. Invest in attractive canisters to hold cotton swabs, cotton balls and your favorite lotion, and place unsightly toiletries under the vanity. Small wicker baskets can also be placed on the shelves for additional, hidden storage.
4.Multipurpose Space

Sometimes, a multipurpose space is unavoidable, and your home office and guest bedroom must inhabit the same space. To make the best of this situation, use the surrounding walls to your advantage. Create a simple desk unit and added a collection of shelves above for necessary storage. Connected to the desk, a stylishly concealed Murphy bed can easily pull out for those occasional guests. During the day, store the bed for a creative and spacious workspace.
5.Keep It Light

To make your space appear larger, avoid using dark hues. This eclectic living room features a gray focal wall for a punch of color but keeps the rest of the space light and open with crisp, white furniture and white built-in units.
6.Curtain Divider

A simple, sheer curtain is a great way to easily divide two spaces. Designers incorporated a sheer, silk curtain panel into this Asian-style apartment to add a dramatic element and visually separate the living room from the dining room.
7.Beneath the Stairs

Any space can be enhanced with additional (and stylish) storage solutions. Designers added a shelving unit directly below the stairs to take advantage of the awkward, extra space. Located adjacent to the kitchen, he turned the unit into a mini bar, storing bar essentials and other accessories. These shelves would also be an ideal place to display an abundant book collection.
8.Well-Worked Window Treatments

To make a small living room appear more spacious, add floor-to-ceiling window treatments. This eclectic living room features extra-high ceilings, despite its small floor plan. This simple addition will automatically draw eyes up the wall for a much larger feel.
9.Get Creative

Whether you have small children and a lot of toys or just need extra shelves to store books and display items, creatively use the extra space between two floor levels for a unique shelving unit. With six separate shelves and floor space below, designers provided the perfect place for visual storage. These small canvas bins are great for keeping toys stored away and out of sight.
10.Add a Mirror

One of the best (and easiest) tricks in the design world is adding a full-body mirror to visually expand a space. Surrounded by neutral draperies, this tall mirror adds dimension to the space and makes the small bedroom appear much larger. Close the curtains and hide the mirror for a more intimate and enclosed space.

Post Your Comments