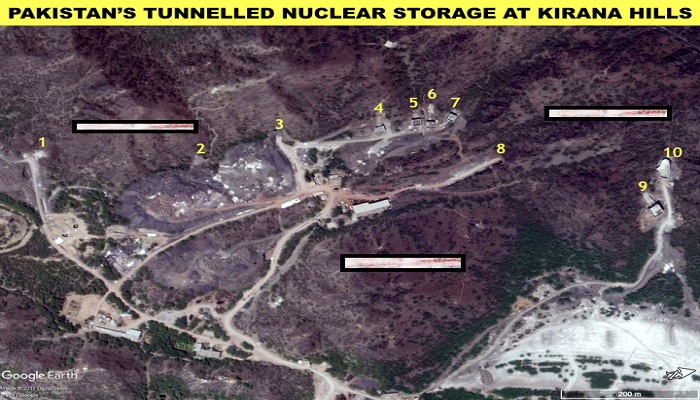
Pakistan’s underground facilities for protecting its nuclear missiles, Satellite images out…
Pakistan has constructed numerous tunnels to store its nuclear weapons. Such underground facilities can be safeguarded through various means such as blocking their view, controlling access and detecting intrusions.
Satellite images show Pakistan’s underground facilities at Kirana Hills in Punjab province are well-guarded; the site was used to conduct nuclear tests in the 1980s.
However, most modern air forces possess bombs called earth penetrators that can be used to destroy such vaults.
Pakistan has made these tunnels almost impenetrable. An analysis of satellite images taken from 2009 to 3 June 2017 reveals how Pakistan has made special efforts to make its tunnels at Kirana Hills in Punjab province bomb-proof.
Kirana Hills
The underground facility at Kirana Hills lies approximately 8 km southeast of the Sargodha Air Base. The facility covers an area of 67.59 sq km with a perimeter of 39 km. The complete area is probably acquired by the Pakistan government to avoid any security infringements.
The area is well guarded and secure from various threats and hazards. The facility is well connected with road, rail and air.
The facility had come into prominence when US satellites detected preparations for nuclear tests by Pakistan between 1983 and 1990. The tests were called off after strong objections from Washington in 1990.
This facility, however, continued to retain its importance as M-11 missiles, supplied by China, are believed to have been stored there.
Underground Tunnels
There are at least 10 tunnels constructed by Special Works Development (SWD), a military unit created to handle field engineering work of nuclear sites. Although these were constructed between 2004 and 2016, some work still continues.
The tunnels have entrances that are 5-15 m wide. They are located at different heights above the ground level suggesting there is a huge area inside it — at least three-storey tall. Also, the tunnels appear to be interconnected.
Pakistan seems to have decided to focus on safeguarding the entrances since early 2016, as satellite images suggest. Six of the tunnel entrances have been chosen for the special construction, designed to withstand the effects of kinetic weapons. The rest will probably be constructed in the second phase.
Strong Base
The base is dug quite deep to support a very strong structure coming up above it. The structure suggests that the base will be able to withstand the pressures of multiple layers of reinforced concrete, steel, rock rubbleand/or soil overburden.
Walls
The walls are at least 2.5 to 5 m wide. The images suggest that these walls are constructed with cement concrete reinforced with iron rods possibly in three layers. These iron rods are generally thermo-mechanically treated (TMT) and low on sulphur, phosphorous and carbon contents. RCC walls of such huge thickness would be able to withstand any kind of indirect or direct blast from side.
Wire Mesh and explosive layer
A sliding layer of wire mesh, designed to detonate the contact fuse, is observed on these constructions. Any explosion won’t affect the actual concrete or steel layer.
Apart from this, there exists a gap of about 5-6 m between the wire mesh and steel plates, above and below. This gap, in all probabilities, would contain a layer or two of high explosives. These are expected to be in conical shape with cones facing upwards. These explosives will react to any missile attack by dissipating the effects of blast and stopping further penetration of the missile.
Steel Plates
There are at least two layers of steel plates. These are probably above and below the wire mesh layer. These layers are likely to be made of compressed high-grade steel, designed to withstand the effects of kinetic weapons.
Pathways
The pathways from these rectangular entrances to the actual tunnels are almost 20-40 m away. They are probably constructed with high-strength forged steel in at least two layers. The inner layer is semi-circular and the outer is square shaped. This would later be covered with reinforced concrete and compacted soil of 10-20m and camouflaged to merge with the mountains in the backdrop.

Post Your Comments